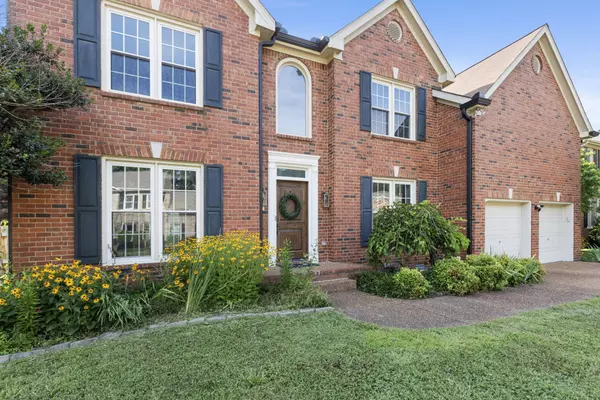$760,000
$799,900
5.0%For more information regarding the value of a property, please contact us for a free consultation.
4837 Manassas Dr Brentwood, TN 37027
5 Beds
3 Baths
2,946 SqFt
Key Details
Sold Price $760,000
Property Type Single Family Home
Sub Type Single Family Residence
Listing Status Sold
Purchase Type For Sale
Square Footage 2,946 sqft
Price per Sqft $257
Subdivision Fredericksburg
MLS Listing ID 2943064
Sold Date 09/16/25
Bedrooms 5
Full Baths 2
Half Baths 1
HOA Fees $70/mo
HOA Y/N Yes
Year Built 1994
Annual Tax Amount $4,050
Lot Size 7,405 Sqft
Acres 0.17
Lot Dimensions 75 X 100
Property Sub-Type Single Family Residence
Property Description
Beautifully renovated Brentwood home zoned for Granbery Elementary on a private, level lot. Community amenities include a swimming pool, playground, picnic area, tennis/pickleball. Min. to I-65 dwntwn Nashville, Brentwood, & min. to Franklin. 5th BR could be additional bonus/rec room space. All new bathrooms, updated kitchen. Lots of beautiful design choices. Stunning new hardwood floors incl. stairs & 2nd Fl. Extra large attic. Close to restaurants & retail, but in sought-after Fredericksburg community w/mature trees & greenspace.
Location
State TN
County Davidson County
Interior
Interior Features Ceiling Fan(s), Extra Closets, Redecorated, Walk-In Closet(s)
Heating Central
Cooling Central Air
Flooring Wood, Tile
Fireplaces Number 1
Fireplace Y
Appliance Electric Oven, Electric Range, Dishwasher, Microwave, Refrigerator, Stainless Steel Appliance(s)
Exterior
Garage Spaces 2.0
Utilities Available Water Available
Amenities Available Park, Playground, Pool, Tennis Court(s)
View Y/N false
Roof Type Asphalt
Private Pool false
Building
Lot Description Level
Story 2
Sewer Public Sewer
Water Public
Structure Type Brick,Vinyl Siding
New Construction false
Schools
Elementary Schools Granbery Elementary
Middle Schools William Henry Oliver Middle
High Schools John Overton Comp High School
Others
Senior Community false
Special Listing Condition Standard
Read Less
Want to know what your home might be worth? Contact us for a FREE valuation!

Our team is ready to help you sell your home for the highest possible price ASAP

© 2025 Listings courtesy of RealTrac as distributed by MLS GRID. All Rights Reserved.






