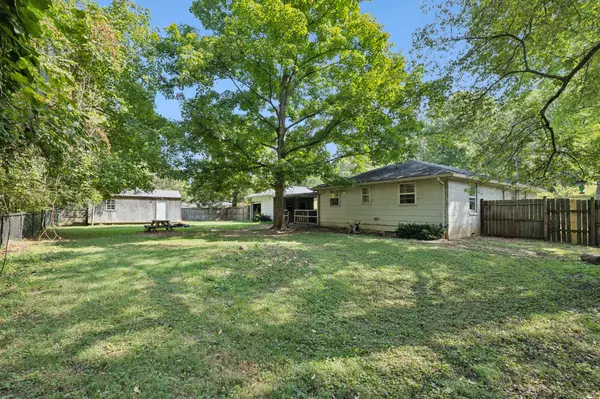$368,000
$375,000
1.9%For more information regarding the value of a property, please contact us for a free consultation.
3943 Creekside Dr Nashville, TN 37211
4 Beds
2 Baths
1,724 SqFt
Key Details
Sold Price $368,000
Property Type Single Family Home
Sub Type Single Family Residence
Listing Status Sold
Purchase Type For Sale
Square Footage 1,724 sqft
Price per Sqft $213
Subdivision Locustwood
MLS Listing ID 2923031
Sold Date 09/15/25
Bedrooms 4
Full Baths 2
HOA Y/N No
Year Built 1958
Annual Tax Amount $2,247
Lot Size 0.840 Acres
Acres 0.84
Lot Dimensions 134 X 288
Property Sub-Type Single Family Residence
Property Description
A Cozy Mid-Century Gem Near the Heart of the City Skip the downtown price tag, but stay close to the action! This charming 4-bedroom home is full of vintage character, with well-separated rooms that offer just the right blend of privacy and function, true to classic mid-century design.
Out back, you'll find a spacious powered workshop—perfect for weekend projects or creative tinkering. Unwind on the back porch with the soothing sounds of the nearby creek, or cozy up by the fireplace that flows effortlessly into the kitchen area—ideal for intimate gatherings or quiet nights in.
With a roomy driveway and a covered carport, there's plenty of space for guests or your vintage ride. Whether you're looking to settle in or invest and enhance, this move-in ready home has tons of potential.
Location
State TN
County Davidson County
Rooms
Main Level Bedrooms 4
Interior
Interior Features High Speed Internet
Heating Central
Cooling Central Air
Flooring Wood
Fireplaces Number 1
Fireplace Y
Appliance Oven
Exterior
Utilities Available Water Available
View Y/N false
Private Pool false
Building
Story 1
Sewer Public Sewer
Water Public
Structure Type Brick
New Construction false
Schools
Elementary Schools Tusculum Elementary
Middle Schools Mcmurray Middle
High Schools John Overton Comp High School
Others
Senior Community false
Special Listing Condition Standard
Read Less
Want to know what your home might be worth? Contact us for a FREE valuation!

Our team is ready to help you sell your home for the highest possible price ASAP

© 2025 Listings courtesy of RealTrac as distributed by MLS GRID. All Rights Reserved.






